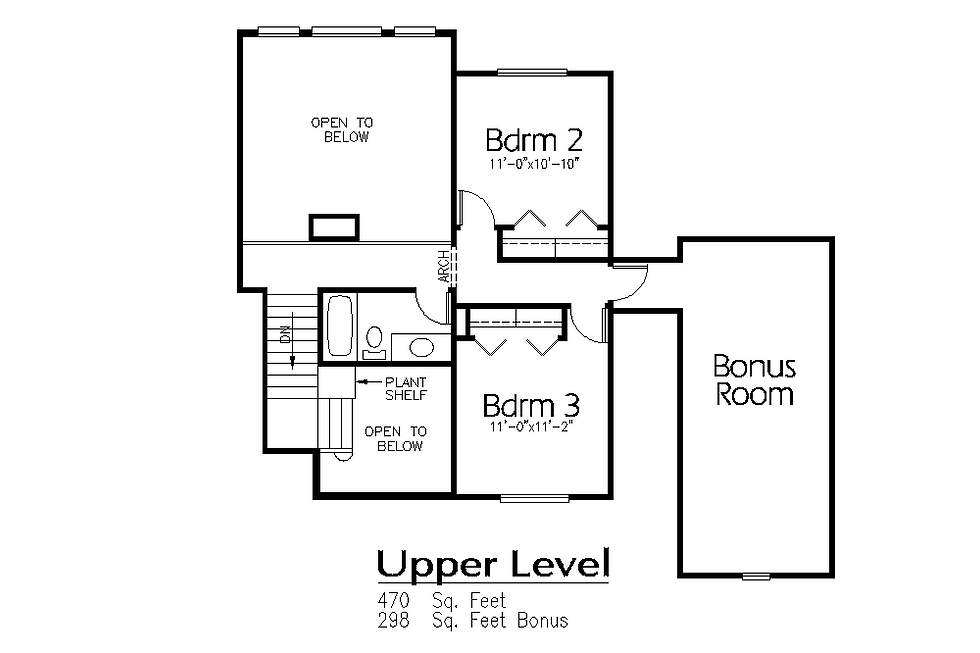top of page

Stone Peak Custom Homes 8338-MyHome (833) 869-4663
Popular Two Story Home Plans

Plan-TS-1843a

TS-1843a-upper

TS-1843a-basement

Plan-TS-1843a
1/4
TS-1843a
Style: Two Story
Specs:
Width 67 ' 8" | Depth 42'
1843 Finished Square Feet
(Room sizes are approximate)
Bedrooms: 3
Baths: 2.5

Plan-TS-2754a

I'm a title. Click here to edit me.
I'm a paragraph. Click here to add your own text and edit me.

Plan-TS-2754a
1/2
TS-2754
Style: Two Story
Specs:
Width 59 ' | Depth 50'
2754 Finished Square Feet
(Room sizes are approximate)
Bedrooms: 3
Baths: 2.5

TS-2323a Elevation

Blue Stairway

TS-2323a Elevation
1/2
TS-2323A
Style: Two Story
Specs:
Width 56 ' 6" | Depth 43'
2323 Finished Square Feet
(Room sizes are approximate)
Bedrooms: 3
Baths: 2.5
bottom of page